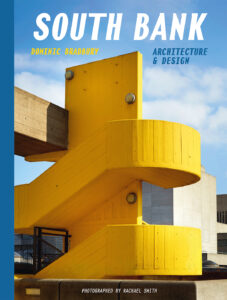A discovery of the South Bank
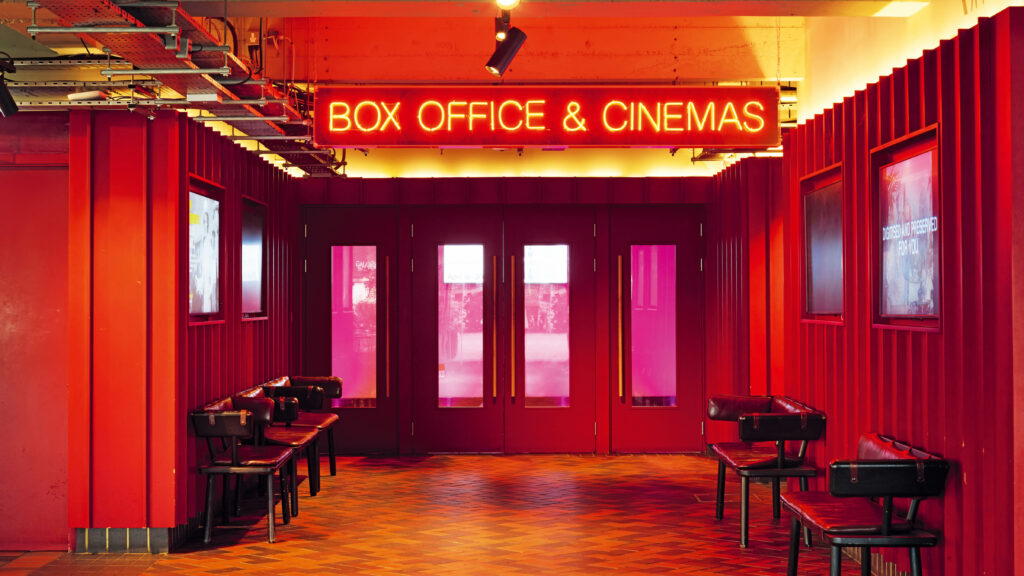
A cinema, a theatre, a concert hall and so much more, the South Bank truly has it all, boasting itself as one of London’s finest cultural hubs. To celebrate the publication of South Bank: Architecture & Design by Dominic Bradbury and Rachael Smith, we’re sharing some of the book’s most iconic and recognisable spaces.
by Dominic Bradbury, with photographs by Rachael Smith
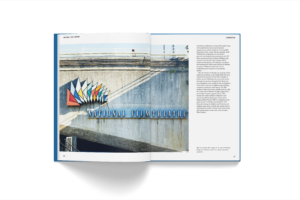
The BFI National Film Theatre
The origins of the National Film Theatre building, now known as the British Film Institute (BFI) Southbank, stretch back to the Festival of Britain. Film and television were identified as important themes for the 1951 Festival itself, with the influential and well-established modernist architect Wells Coates invited to design two complementary pavilions to the rear of the South Bank site, sitting side by side on York Road.
The two-storey Television pavilion included displays devoted to the early evolution of the British Broadcasting Corporation (BBC), as well as exhibits on outside broadcasting and news coverage. The Telekinema (or ‘Telecinema’, as it was also known) next door was ‘the first cinema in the world to be specially designed and built for the showing of both films and television’.
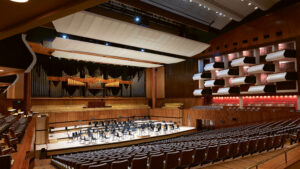
Royal Festival Hall
The official guide book to the 1951 Festival of Britain suggests that its showcase South Bank concert hall ‘can claim to be a work of art in itself’. For many visitors to the Royal Festival Hall, both then and now, this is not an exaggeration.
It is one of Britain’s most adventurous and innovative post-war public buildings, designed within a sophisticated modernist aesthetic, yet it managed to instantly seduce audiences while avoiding some of the criticisms levelled at certain mid-century contemporaries, as well as later additions to the South Bank. As a new performance space, with seating for around 3,000 people, it was widely regarded as a masterpiece, meeting its remit ‘as an example of modern English architecture at its best, and as a well-tuned instrument for orchestras and conductors of international repute’.
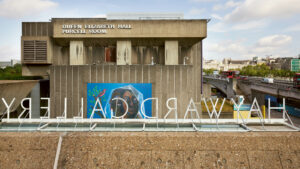
Queen Elizabeth Hall
During the evolution of the Royal Festival Hall, there was an early plan for a secondary performance space that would offer a smaller and more intimate setting than the main auditorium. Given the many constraints and complexities of the Festival of Britain site, the idea was shelved in 1951 but remained upon a London County Council (LCC) wish list for the South Bank site. It formed part of an ongoing plan to develop a campus of the arts alongside the Thames, with a range of venues of various kinds and different scales.
The plan was slow to develop, with much debate about the choice of new buildings, their exact location on the South Bank site and which stakeholders might be involved in running them. Apart from the Royal Festival Hall itself, the only other major addition to the campus during the Fifties was the National Film Theatre, designed by an LCC team led by architect Norman Engleback, that was completed in 1957, with the building neatly slotted under the arches of Waterloo Bridge.
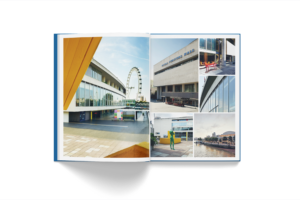
South Bank: Architecture and Design by Dominic Bradbury and Rachael Smith is available online and from other good booksellers.

