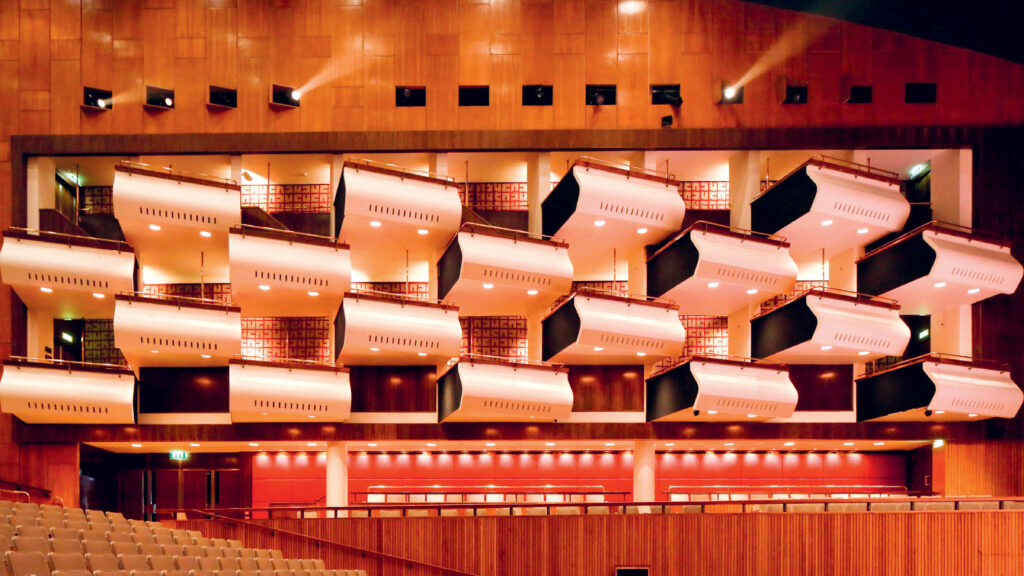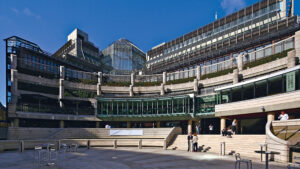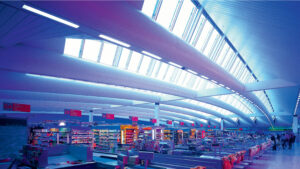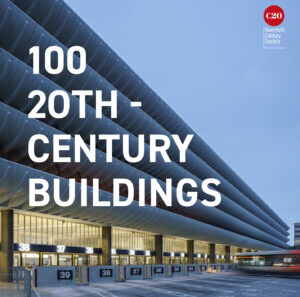5 fascinating 20th-century buildings

From The Barbican Estate to Battersea Power Station, Britain is steeped in brilliant built heritage. The Twentieth Century Society culminates the most visually stunning and historically rich emblems of architectural history in 100 20th-Century Buildings. Read on to explore 5 fascinating constructions.
Royal Festival Hall (pictured above)
Belvedere Road, London
It is hard now to believe how disdainful many architects once were about the design style of the Festival Hall. The Thirties Society first lobbied for listing it in 1983, and once it was included in the first batch of post-war listings in 1988, its stock with the wider public began to rise. The decorative Festival style acted as a soft way in for non-architects to understand and appreciate other kinds of modernism, a trend that helped the C20 Society mature and reach a wider public. One of the best things about the Festival Hall is its function as a people’s palace, or free clubhouse for anyone and everyone. During the 1990s, however, the foyer spaces became increasingly cluttered with retail and cafés. The best part of Allies and Morrison’s refurbishment of 2004–7 was to return some clarity, but the concert hall interior lost some of its authenticity in the search for better acoustics.

78 Derngate
Northampton
The terraced house at 78 Derngate in Northampton, was dramatically remodelled into a building of international importance by the Glasgow architect, Charles Rennie Mackintosh. Commissioned by the thoroughly modern businessman Wenman Joseph Bassett-Lowke, 78 Derngate was the only English house Mackintosh designed that came to fruition. Mackintosh’s alterations begin with an impressive front door leading directly into the hall/lounge. This is an entrance designed to impress. The overall scheme is black and yellow with the walls decorated in a striking stencil of stylised trees complemented by a stair screen containing panels of decorative leaded glass. The guest bedroom is the second dazzling showpiece of the house. Black and white stripes bordered with blue run up the walls and across the ceiling. The furniture is edged in a black band stencilled with small blue squares. The extension to the back of this extraordinary house has been seen as a precursor to the Modern Movement.

Broadgate
The City of London
The initial four phases of Broadgate, the defining commercial development of its time in the City, were created by British Rail’s developers and the multi-disciplinary design team led by Peter Foggo, of which I was a member. At the heart of the office complex was a central pedestrian square and circle with a colonnade clad in travertine marble, where activities included winter ice skating. Pedestrian routes lead to the lower ground Liverpool St Station and the local surrounding area. The office buildings constructed of composite steel frame and concrete remain leading examples of efficiency and the large floorplates created are internally enhanced by daylight from dramatic glazed atria. The unified façades of the offices at lower levels use granite screens to reduce glare and solar gain, while the upper storeys are set back to improve daylight within the square, all enhanced at ground level by sculpture and high quality surface material. Although 1 Finsbury Avenue was listed at Grade II in 2015, much of Broadgate has now been demolished.

De La Warr, Pavillion
Bexhill-on-sea, East Sussex
It is one of history’s fabulous freaks that a major example of modern architecture queens it over a minor south coast resort. Germany’s loss was England’s gain when Mendelsohn escaped to London, and Thomas Tait’s bold competition choice led to the first public building this side of the Channel to demonstrate the new architecture with life-enhancing verve. Chermayeff’s interiors, within a welded steel frame by Felix Samuely, gave substance to the vision. It is luckier still that when the Pavilion had metaphorically got stuck in bedroom slippers and curlers in the 1990s, a local enthusiast, Jill Theis, became a local councillor with a mission to recover its youth, leading to John McAslan’s refurbishment in 2004–5, and its new direction as an arts venue combined with a community facility. There is nothing more uplifting than to spend a day there watching the rain or the sun as it arcs round from Hastings to Beachy Head.

Sainsbury’s Eco store
Greenwich, London
Sainsbury’s pioneering eco-designed supermarket fits neatly into the two dominant meta-narratives of the late 20th century: shopping as destination experience, and the move to sustainable building. Designed by Chetwoods after much research, the Eco-store was opened by that other 1990s icon, TV chef Jamie Oliver. It was the first store to be awarded the BREEAM excellent rating: by installing CHP, and using daylight rather than artificial lighting, it consumed 50 per cent less energy than a conventional supermarket. Its distinctive zoomorphic shape highlights landscaping by the Woodland Trust and minimises light pollution. Pedestrian, cycling and public transport access are integrated and even electric charging points provided. It won the 2000 RIBA Sustainability Award, was short listed for the Stirling Prize and customers loved it. Despite being called at the time ‘the high point of supermarket design in the 20th century’ the Eco-store was demolished in 2016.
Extract taken from 100 20th-Century Buildings. Out now, available online as well as all good booksellers.
Text by: Alan Powers, The Trustees of 78 Derngate, Tony Taylor & Frank Krikhaar
Photographs by: John East, The Trustees of 78 Derngate, Richard Glover, courtesy of Chetwoods & De La Warr Pavilion


